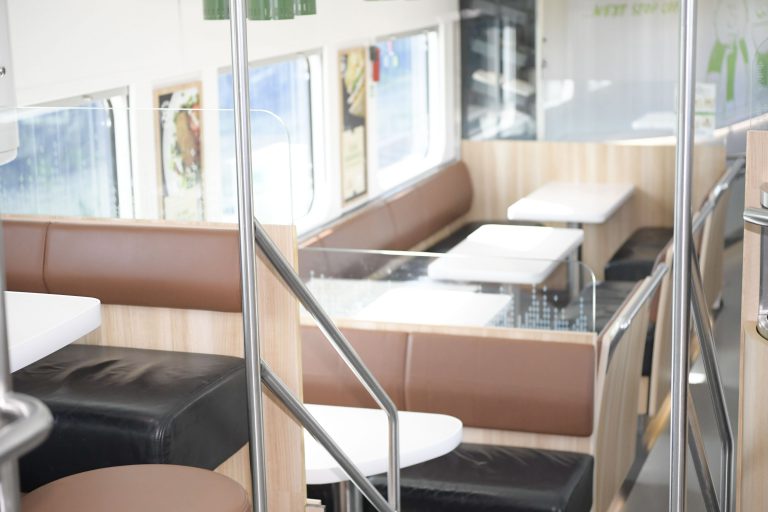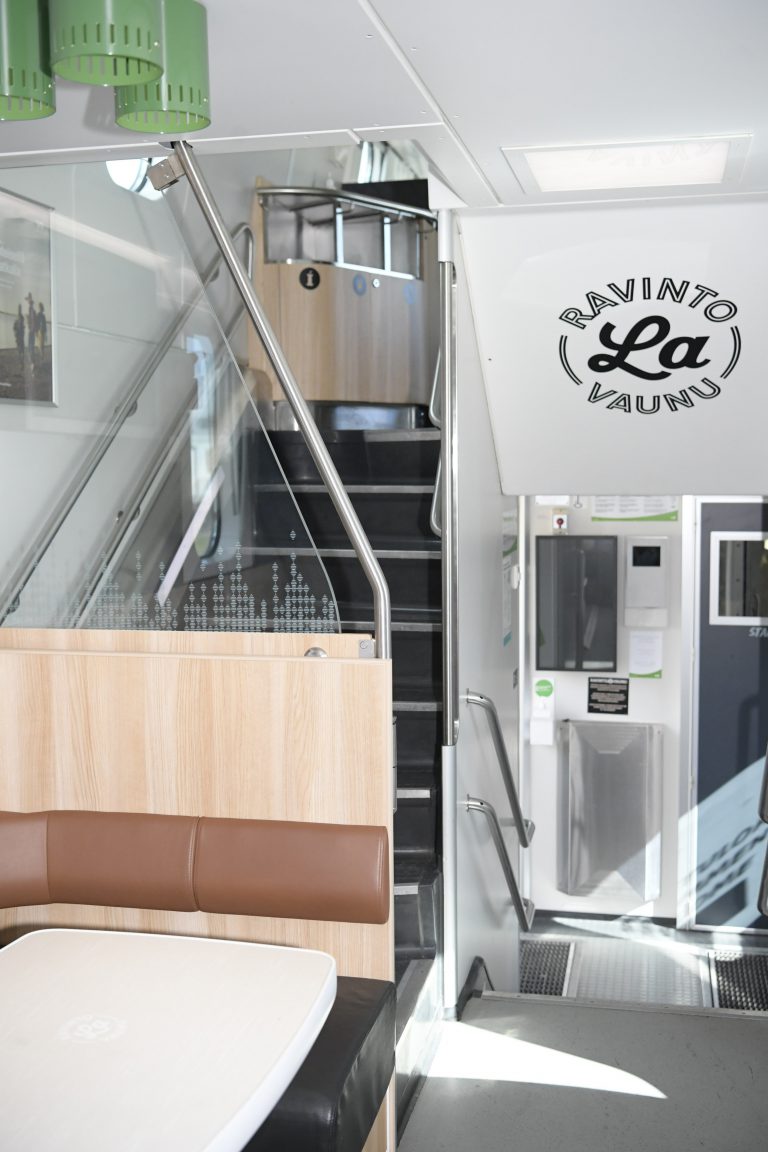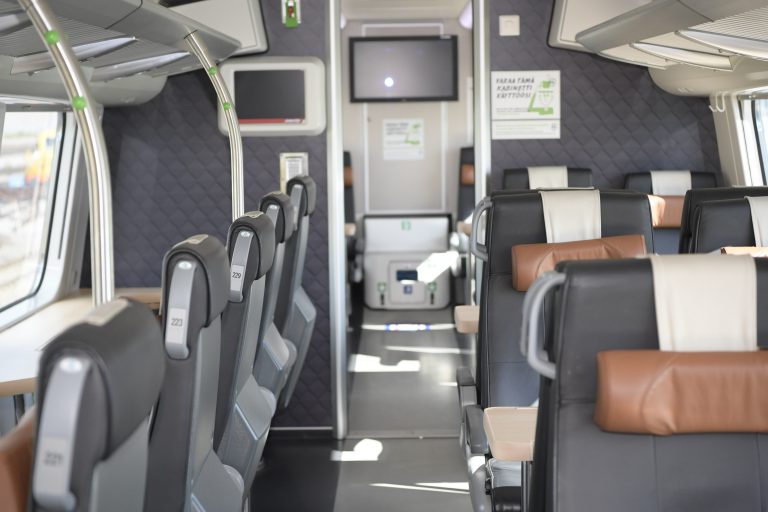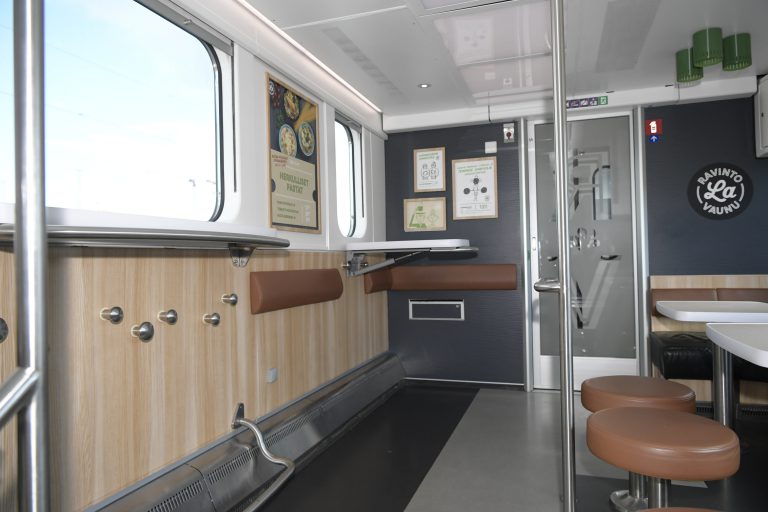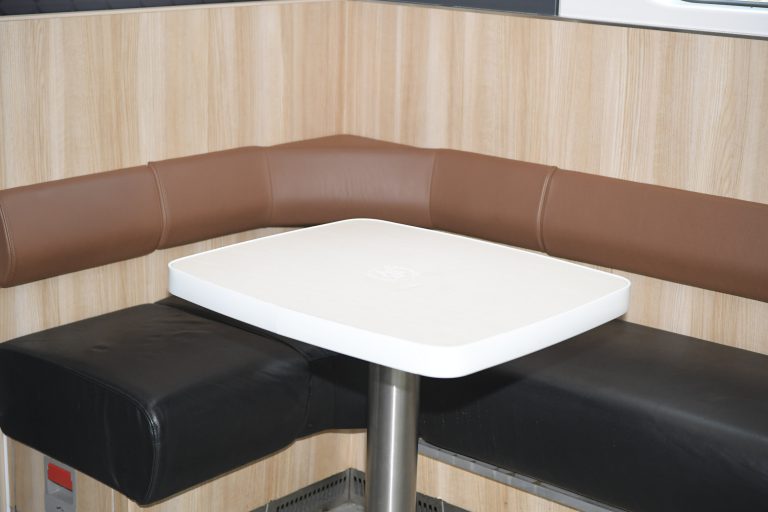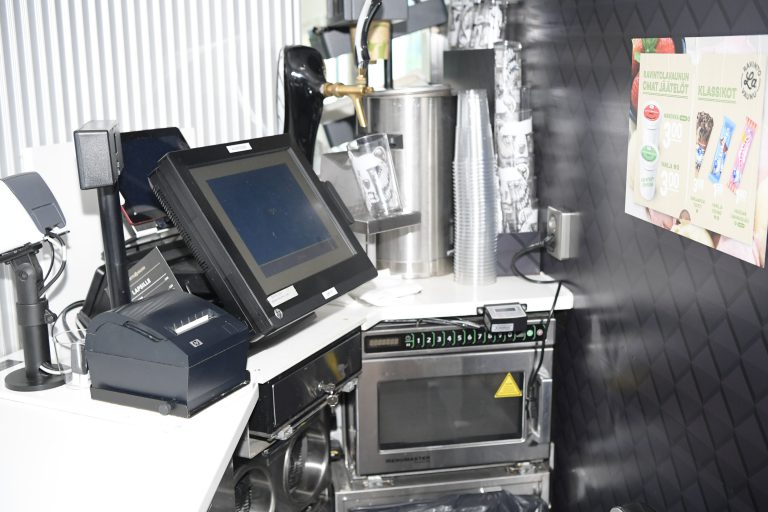Double-deck cars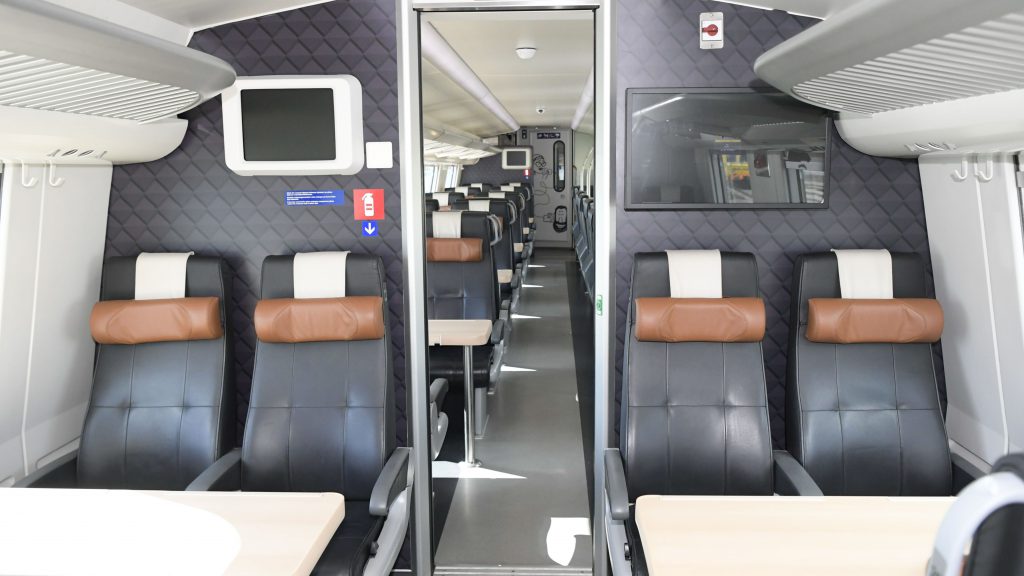
Double-deck restaurant cars

The restaurant car is one of our speciality products.
These cars complete the portfolio and enable the operation of double-decker cars with full passenger service. The section for passengers on the upper floor can also be used as a conference room for up to 41 people. The restaurant section on the lower floor of the car includes a kitchen, a sales counter and a dining room. The cafe is located at the end of the car on the walk-through floor. It offers an open space for travellers to meet and at the same time can be a place for a cultural program. A kiosk is located at the other end of the car, which also serves the upper floor.
More information
Gallery
Parameters
Length
26 400 mm
Width
3 200 mm
Height above TOR
5 200 mm
Floor height above TOR
550 mm
Weight
56 t
Maximum speed
200 km/h
Bogie type
TB201
Clearance height, upper deck
2 100 mm
Clearance height, lower deck
2 100 mm
Number of passengers (seating/standing places) - restaurant compartment
44/8
Number of passengers (seating/standing places) - upper deck
41/-
UPPER DECK - LOWER DECK - INETRMEDIATE DECK
Air-condition
Information boards
Pressure-tightness
GSM/UMTS amplifier
Wi-Fi
Sound system connectable to MP3 player
Information boards
Pressure-tightness
GSM/UMTS amplifier
Wi-Fi
Sound system connectable to MP3 player
UPPER DECK
PC outlets at all seats
LOWER DECK
Seats for the visually impaired
UPPER DECK
Boarding ramp for disabled persons
Monitors connectable to PC
Monitors connectable to PC


